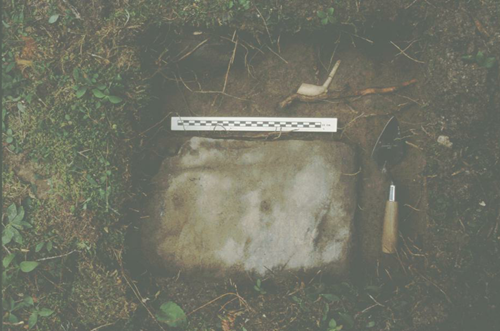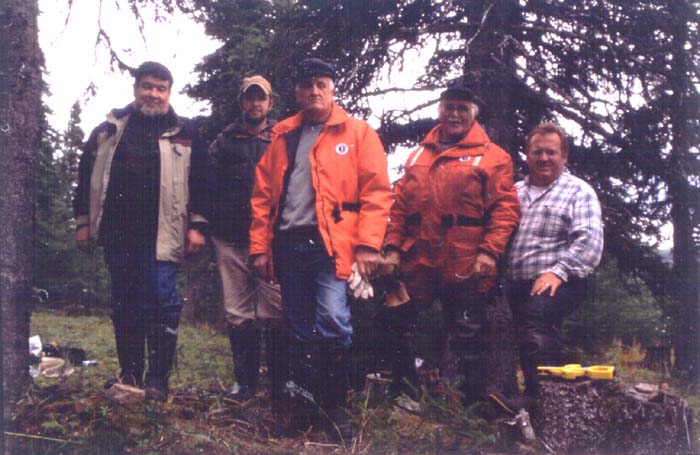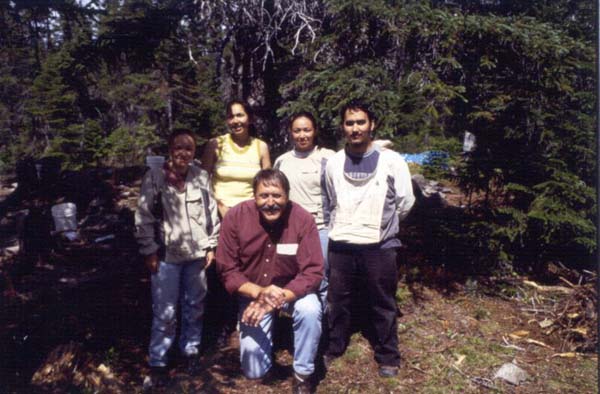Archaeology at Nisbet Harbour

The Hoffnungsthal mission from the air. (Photo by H. Cary).
The foundation was made using large slabs of local stone measuring upwards of 60 cm by 40 cm, with smaller rocks used to fill gaps in the masonry. The foundation stones on the interior were left rough cut, but the exterior side had a square, neat face.
Entrance into the house was through a set of stairs on the west front of the foundations. Four steps of large stone slabs were supported on one side by sand fill, and on the other by a ramp formed of irregular-shaped stone. This ramp may have been used to roll heavy supply barrels up to the doorway. |
Click to Enlarge

The Hoffnungsthal mission station after excavation, facing northeast. The hearth is clearly visible in the centre and the stone steps and ramp can be seen in the foreground. The remains of the floor joists have been outlined with white string. (Photo by H. Cary). |
| Most of the house interior was obscured by large stones and bricks, but after these were removed a number of well-preserved features appeared. Most impressive was an open, "C" shaped hearth made from rough local stones, some measuring up to 40 cm in length. Even after being subject to a black powder explosion followed by two hundred fifty years of neglect, the hearth still stood over 50 cm high. Although most of the hearth was made of stone, the top chimney section had been constructed of brick, as numerous partial and complete bricks were found in the collapse debris. On either side of the central hearth were two stone footings that essentially divided the house in half and supported interior partitions and doorways. To the north and south and parallel with the footings were five wood stains running east/west across the house interior. These were the remains of joists used to support wooden floorboards. |
Click to Enlarge

Plan of the Hoffnungsthal mission remains. (Plan by H. Cary and J. McKay). |

A near complete clay tobacco pipe unearthed in the northeast corner of the house. Hundreds of pipe fragments were recovered during excavations, suggesting that at least some were destined to be trade items for the Inuit (Photo by G. Price). |
The thousands of artifacts unearthed at Hoffnungsthal provided a good idea of what the missionaries thought necessary for their first year in Labrador. Wrought iron nails, lead shot, window glass, wine bottle fragments, and a wood-handled fork were just some of the items they thought they would need. The most common finds were tobacco pipe bowls and stem fragments. Only two showed any sign of use, and the sheer numbers suggest that at least some of the pipes were to serve as trade goods. |
| The archaeological excavations provide a clearer picture of what the mission house looked like. The floor plan matched a typical off-central chimney design known by the German name of Flurkuchenhaus or hall-kitchen house, common throughout Europe and the United States. Although we can only speculate that the house was built in squared log, the archaeological evidence gives a good indication of where the windows on the main floor, and possibly on the roof, had been placed. |
Click to Enlarge

A conjectural reconstruction of the Hoffnungsthal mission house based on archaeological and historical data (Photo and reconstruction by H. Cary). |
The archaeological findings from Hoffnungsthal have granted an unparalleled picture of the material culture and building styles selected by the Moravians for their missionary expeditions in the mid-eighteenth century.(Henry Cary)
Here are a few more photos of the Nisbet Harbour dig.

Excavating the area around the central hearth. From left: Lena Onalik, Eric Andersen, Bernie Andersen, and Amalia Tuglavina (Fox) (Photo by H. Cary). |

The excavation crew at Hoffnungsthal in 2001. From left: Lena Onalik, Amalia Tuglavina (Fox), Eric Andersen and Henry Cary. Not present is Roberta Baikie and Bernie Andersen (Photo by G. Price). |
Click to Enlarge

Plan showing areas where high concentrations of window glass were uncovered. This data was invaluable for determining where the windows were situated when the mission house was still standing (Plan by H. Cary and J. McKay). |

Our first glimpse of Hoffnungsthal. A clay tobacco pipe fragment uncovered near the northeast corner stone during the 2000 test excavations (Photo by H. Cary). |

Since childhood, Ted Andersen, had been aware of the Moravian Mission site in nearby Ford's Bight. He was instrumental in getting the excavation started along with Dr. Hans Rollmann.
From left: Hans Rollmann, Henry Cary, Harvey Best, Ted Andersen, Stephen Mills.
(Photo by Henry Cary)

The Hoffnungsthal excavations appeared on CBC Television's "On the
Road
Again with Wayne Rostad" and were showcased during the 2002 Moravians
250
International Symposium.
Back row from left are: Roberta Baikie, Amalia Tuglavina, Lena Onalik, and Eric Andersen; center is Wayne Rostad.
On the behalf of all who worked on this project a special thanks goes out to:
The Provincial Archaeology and Special Celebrations sections of the
Department of Tourism, Culture, and Recreation (Government of
Newfoundland
and Labrador) provided generous financial and personal support for the
Hoffnungsthal Archaeological Project from 2000 to 2002. The
Newfoundland
Archaeological Heritage Outreach Program (NAHOP), funded by the Social
Sciences and Humanities Research Council of Canada (SSHRCC), provided
money
for hiring and support for Makkovik's initiatives in 2000 and 2001.
Support
for the 2001 field season and research was provided by the Institute
for
Social and Economic Research (ISER), the Northern Scientific Training
Program (NSTP), and the J.R. Smallwood Foundation.
We would like to thank Henry Cary of Parks Canada Archaeological Services, Military Sites, for this summary and photos.



